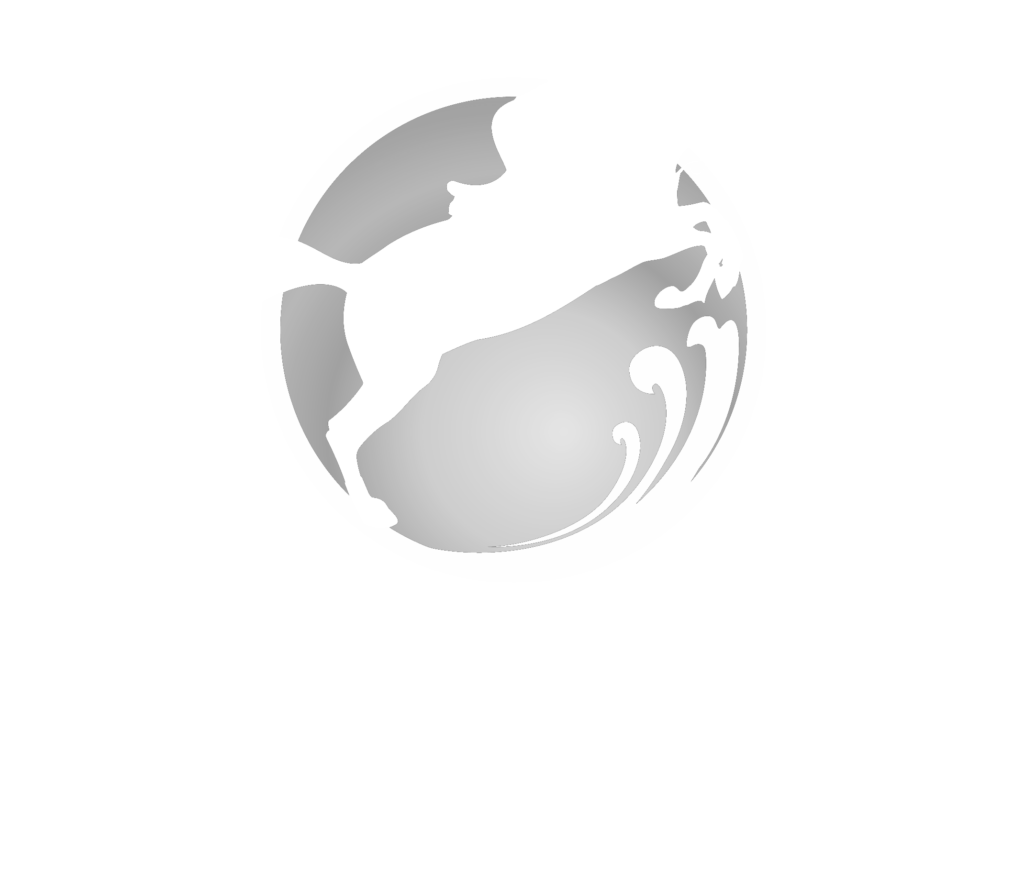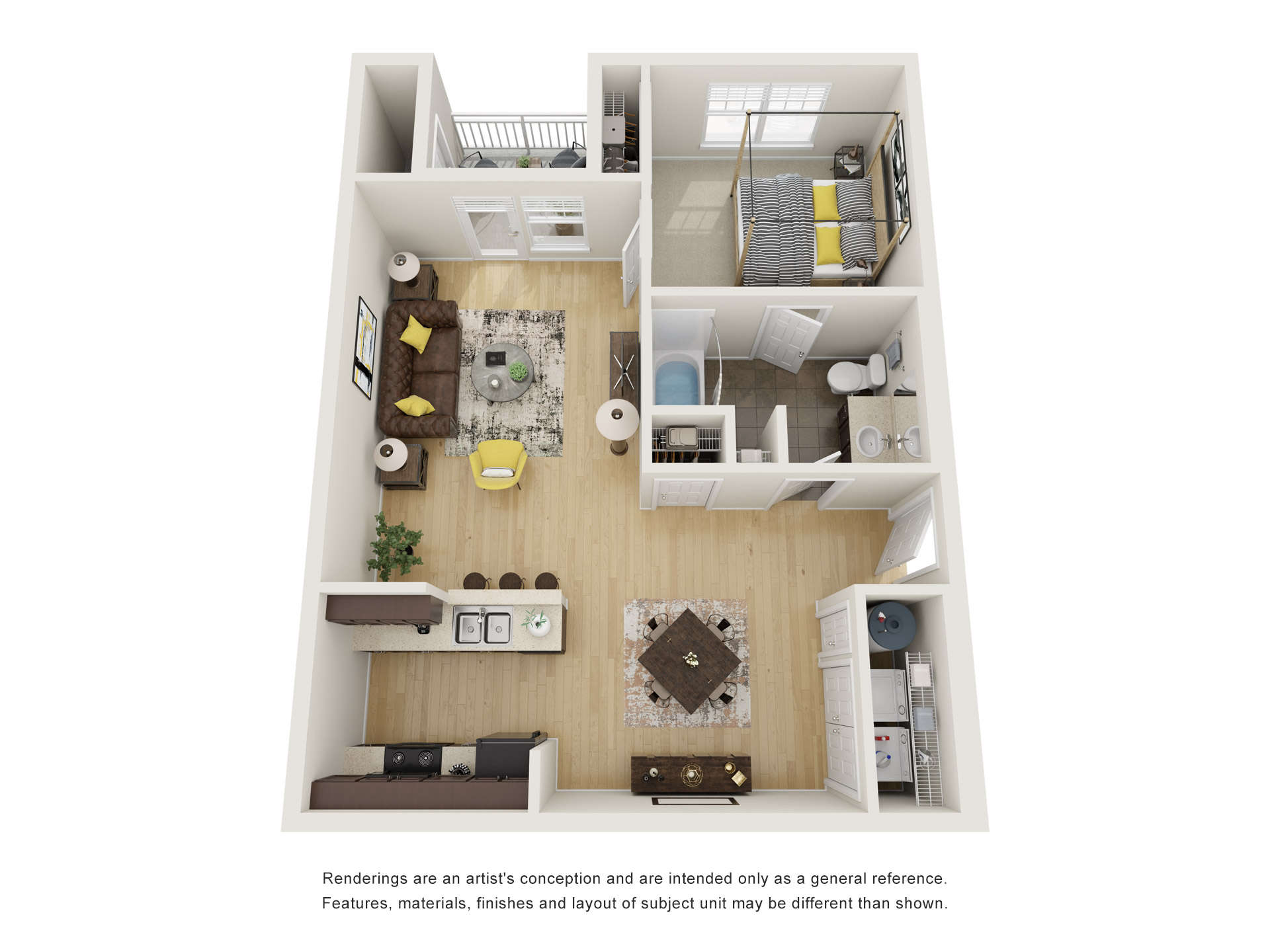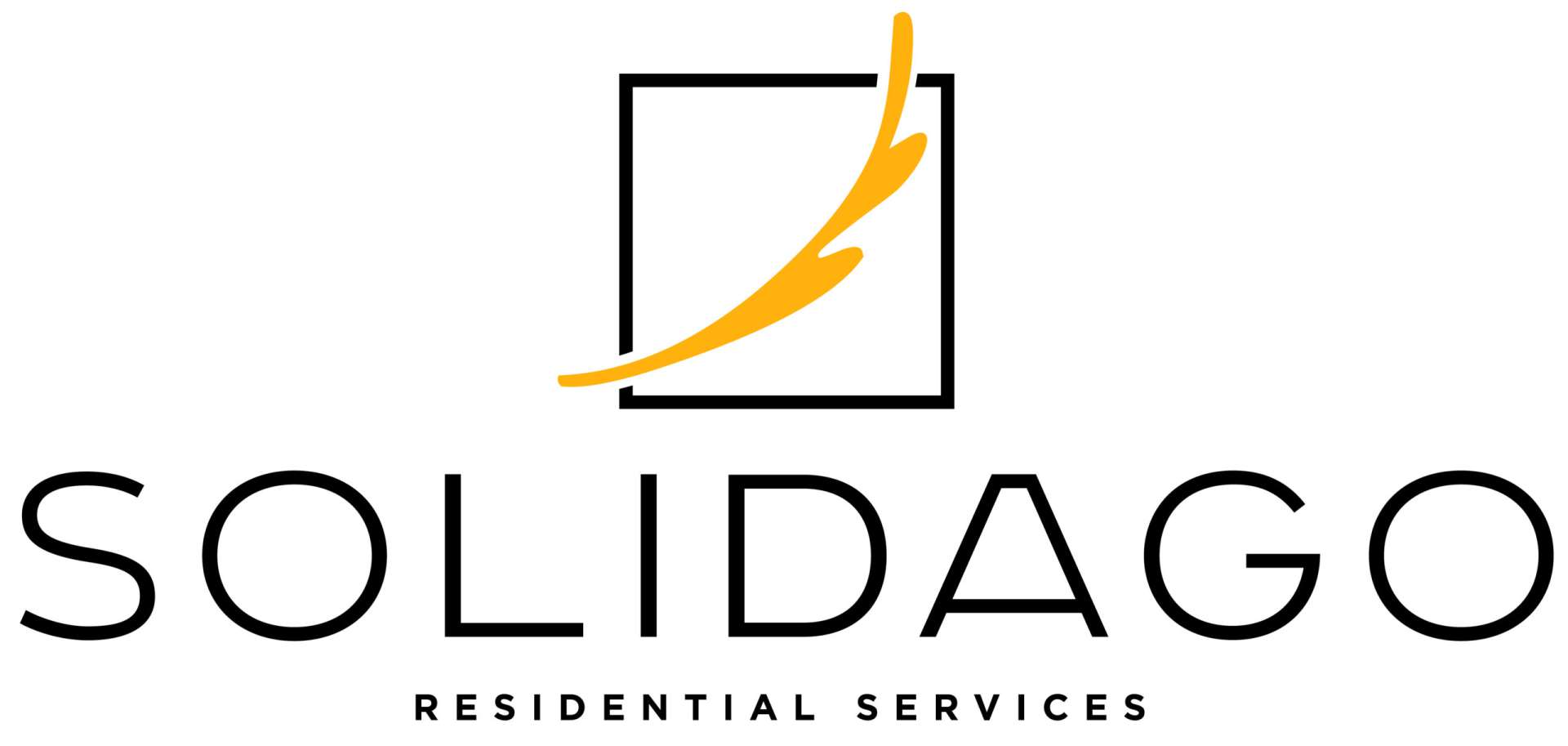Floor Plan Description
Steeple Chase’s 1-bedroom, 1-bathroom floor plan offers 839 square feet of brand-new well-appointed features including wood plank flooring, energy-efficient appliances, central air conditioning and heat, and much more. The hub of the floor plan is a living room, kitchen, and dining room space with access to a private porch/balcony. The bedroom and full bath with a shower/tub combination are right off of the living room with easy entry access into the bathroom from both the bedroom and living room. An enclosed laundry hookup for a washer and dryer completes this spacious floor plan.



